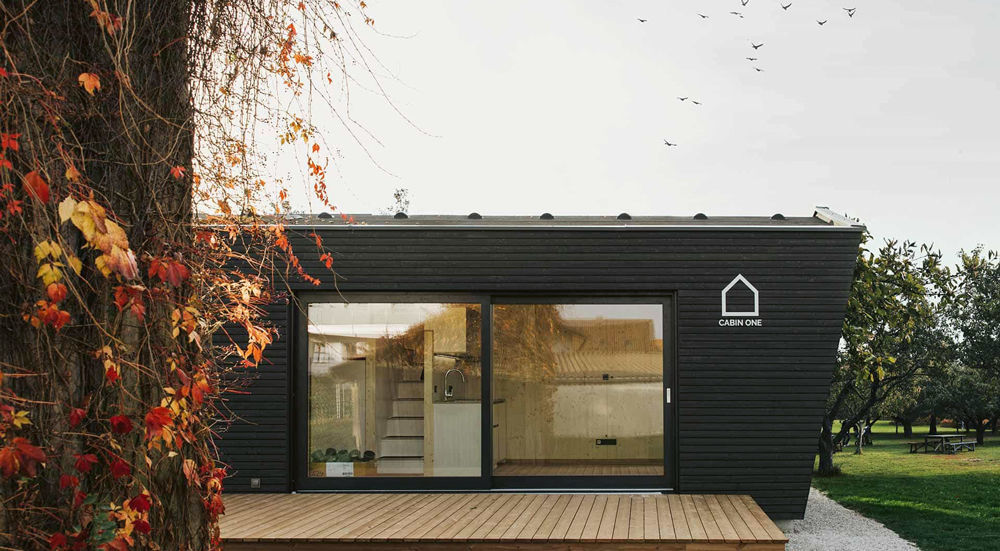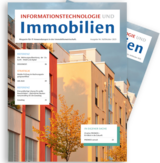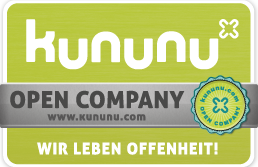Less is more – an alternative way of living
Many companies are now offering such micro houses, the origins of which are to be found in the tiny house movement (also known as the small house movement) in the US, where life in small houses is advertised. This economical and environmentally friendly form of living now also has supporters in Germany. The size of the living area ranges from 15 to 50 square metres, sometimes even less. You can buy a mini house from a catalogue or plan and build one together with a manufacturer. What these houses all have in common is the use of exclusively low-emission and high-quality materials combined with multifunctional use of the minimised living areas. For many micro-house supporters, a life free of excess plays a major role. Other characteristics with which these followers identify themselves include an inclination towards retreating into small havens and inner contemplation. The concept of “small is beautiful” is a defining feature of this social idea, not only the interest in the technical details of how to live in a space-saving and environmentally friendly way.
Who lives out the new residential trend?
It is clearly helpful if everyone involved can develop a certain affinity for minimalism. This is precisely why this lifestyle is primarily aimed at a younger and predominantly mobile generation – referred to as the 25-hour society, whose motto is to be constantly on the move. Urban life is very attractive. After all, living in a city comes with benefits such as short distances to work and the extensive urban infrastructure. You spend most of your time away from home. The city is your living room. The fittings are therefore limited to the essentials, while other things, such as the washing machine, the kitchen or the working area, are outsourced. If the pub becomes your living room, and the park or café becomes your workplace, there is no longer any need for your own apartment to be fully fitted. Residents celebrate this way of life, in particular because a sophisticated architecture and clever interior design allows them to concentrate on what’s essential, without forfeiting comfort.
Today, high credit payments for a large house or apartment no longer really fit in with the flexible reality of the younger generation’s lives. Who knows where they will be living tomorrow? And this may also affect living requirements.

Figure 1: Micro houses like this meet the demands of younger generations in terms of mobility and sustainability.
However, the rational arguments prevail, with rising rents and land prices presenting a challenge everywhere. Urban planning needs to take note of this, which is why the focus is on the demand for lively cities with affordable housing. In this context, the real estate sector is discussing existing concepts and forms of living, including the single micro house or mini house, the nomad home or flying space, which complement the concept of micro living and may be one of many answers in dense urban areas. A building permit can usually be obtained if it is possible to map the site with a municipal development plan in a residential or mixed area.
The concept increasingly also appeals to older people. This is especially the case when their life situation changes, for example as a result of divorce, or because they have been single for a long time. The changes make the house or apartment too large or the possibility of living near their children makes the change of residence attractive. Comfortable and manageable living arrangements in a small space, be it as an extension to an existing building, as a detached mini house in a small vacant lot or in the garden of an existing building, is then just what they want. With a maximum living area measuring around 50 square meters, the modular system provides the options of two bedrooms, a bathroom, an open-plan living-dining area with a practical kitchenette and intelligent storage solutions.
What makes minimal living attractive?
It offers a home in a very small space with a good carbon footprint and a small built-up area. Wood and natural materials are used for the interior design, allowing a breathable construction and thus creating a healthy living environment. The walls and roof are not insulated with polystyrene materials. Instead, ventilated wooden panels supplement the insulation of the mini house’s external façade. In terms of the furnishing details, high-quality furniture designed to be multifunctional ensures optimal space utilisation. Thanks to a well thought-out energy strategy and fitted with a photovoltaic system, mini houses can generate up to twice as much electricity from renewable energy sources as they themselves consume. This means that new buildings are not only able to generate their own electricity, but can also supply other existing buildings in the neighbourhood, for which energy-based renovation is not possible or would not pay off. With modern building technology, in fact, mini houses are able to achieve the usual KfW standards and, if required, can do without an electricity connection.
If solar thermal power, heat pump technology, geothermal energy or even small wind turbines are added, the houses can meet the passive house standards with a favourable energy balance. These mini houses are not only eye-catching but, with a good energy balance, also reduce the ecological footprint of their inhabitants.
Where do they have potential?
Micro houses can provide food for thought. Their potential is unlimited. They can be erected anywhere, quickly and at low cost. Even during construction, they sustainably protect the environment thanks to the smaller living area with economical use of resources. Later, smaller living areas lead to significantly lower maintenance costs than conventional apartments or houses. A mini house on point foundations can be installed almost anywhere – it’s fast, affordable and comes with intelligent fittings.
And if your circumstances happen to change one day, everything can be loaded onto a truck and erected in a new location. In times of increasing housing shortages and rising prices for renting or buying homes, this is another powerful argument in favour of the micro house.
Author:

Ernst Hubert von Michaelis
Sales Representative
PROMOS consult
Other articles by this author:
- Article "We need to create additional housing – but how?"
- Article "The metropolis of the future – a discussion article"
- Article "Co-working – Find a workspace and network at the click of a mouse"
- Article "Less is more – an alternative way of living"
- Article "Micro living – the future of living as a new asset class"
- Article "The digitisation of retail – in-store, online, mobile... Wasted opportunities or risks?"
- Article "Accounting for leasing relationships in accordance with the IFRS 16 standard with low administrative expense"
- Article "Working from home is passé... the new trend is working on the move"
- Article "All that is possible with individual mobility"


